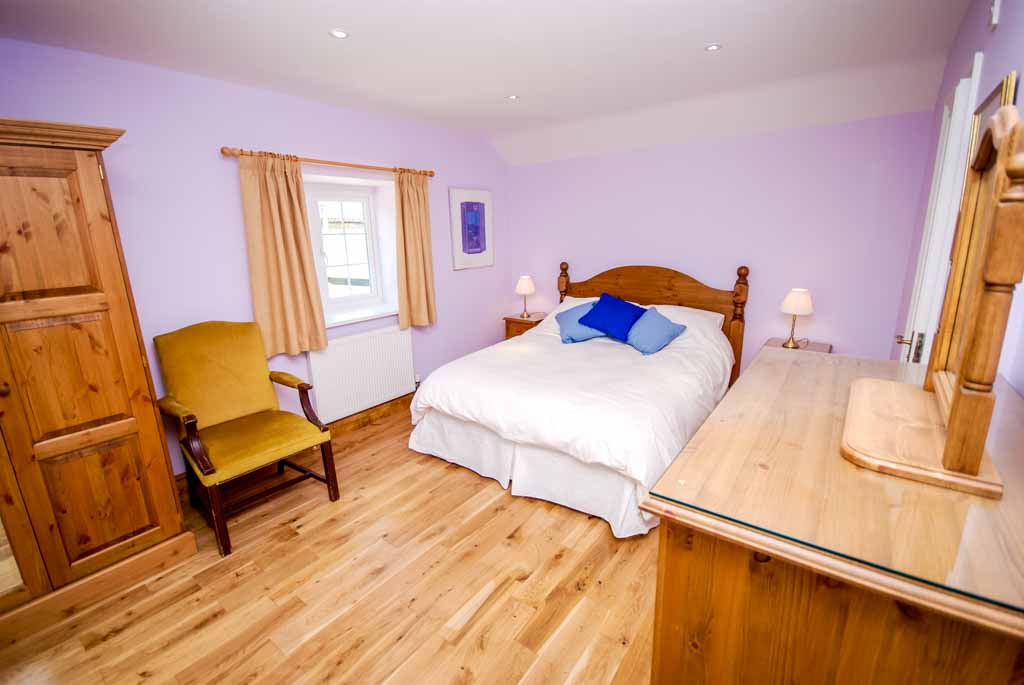Accommodation
Refurbished in 2010 – renewals include: oak flooring throughout, new LED lighting, new bathrooms, new central heating and brand new re-modelled kitchen and dining room.
Rookley Farm Lodge is an attractive stone building with five bedrooms, two en-suite bathrooms and one family bathroom, dining room, conservatory, well-equipped kitchen opening onto outdoor dining area and large sitting room; it has central heating throughout.
Visit the virtual tour to look around the property in detail.
Ground Floor
Kitchen (23'x 12') with oven, grill, separate hob, microwave, large fridge and freezer, hostess trolley, washing machine, tumble dryer and dishwasher, fully equipped for 10 people. French doors opening onto outdoor dining area.
Large Dining Room (18' x 14') opening onto kitchen and conservatory
Conservatory (18'x 11') with tiled floor, automatic blinds, double glazing, and French doors onto the one acre garden with TV/DVD
Sitting Room (27'x 18') with stone fireplace and chimney breast incorporating a fitted Calor gas fire comfortable seating and a piano. There is a Hi-Fi System and a 42inch plasma TV with Freesat channels and BluRay/DVD player
Cloakroom/WC with hanging space and built-in wine storage
Pool House containing shower, lavatory and changing area
First Floor
Sleeping accommodation for 10 people plus baby:
Half Landing leading to
Master bedroom (18'x 12'') with kingsize bed, triple aspect windows and en-suite bathroom with bath and shower
Bedroom 2 (17'x 11'') with kingsize bed and en-suite bathroom
Bedroom 3 (11'x 9'') with 2 single beds
Bedroom 4 (12'6''x 6'4'') with bunk beds
Bedroom 5 (12'x 9') with bunk beds
Open Study with writing table
Family bathroom with P-bath/shower, basin and WC
Cot (highchair also provided)




